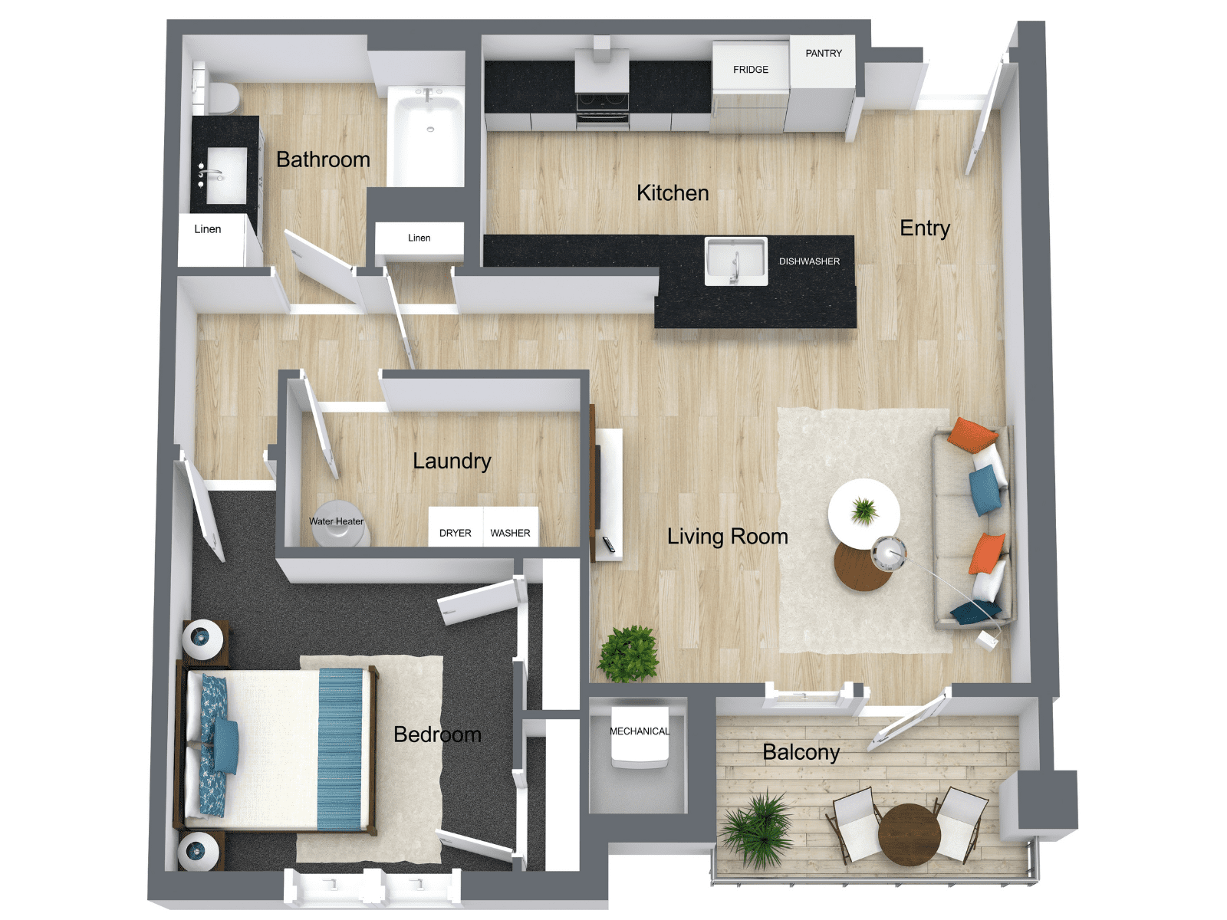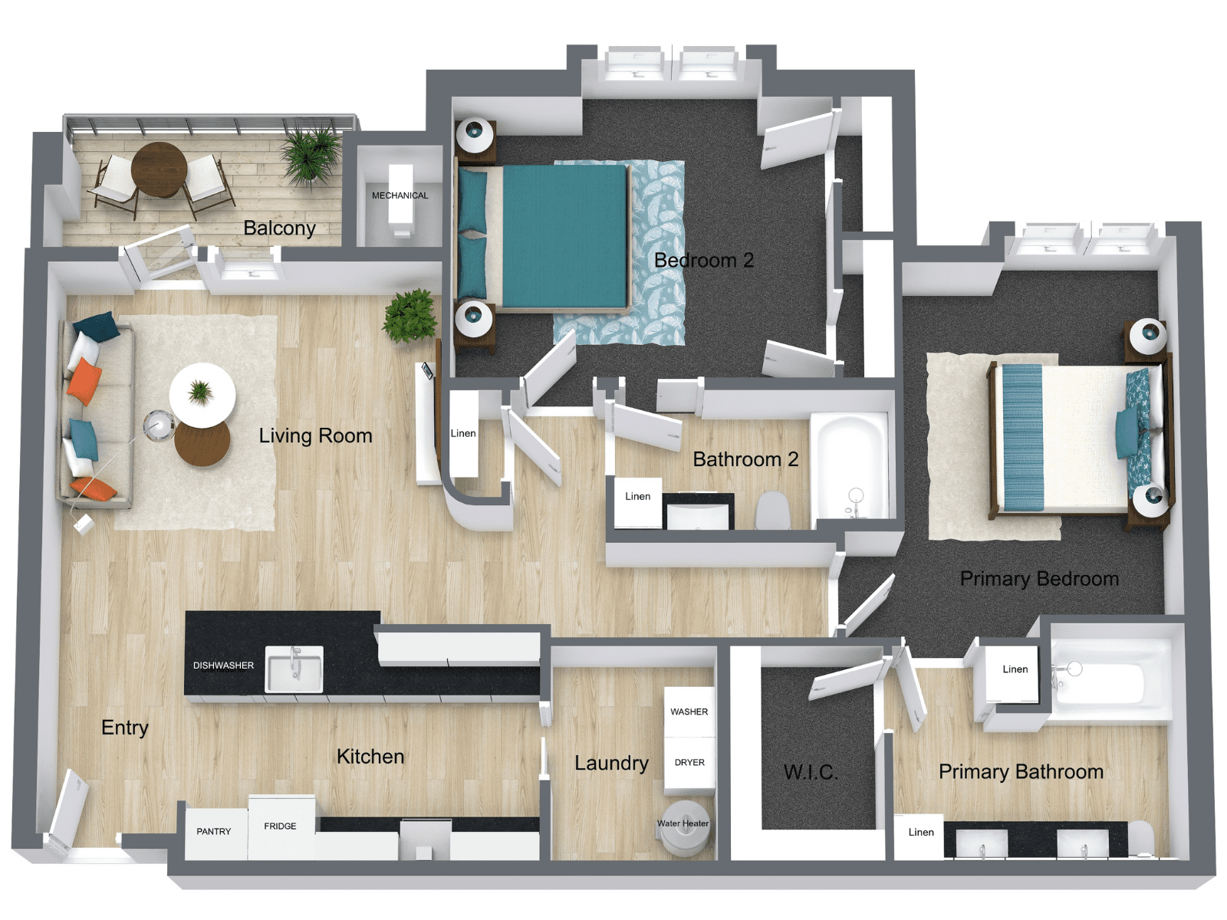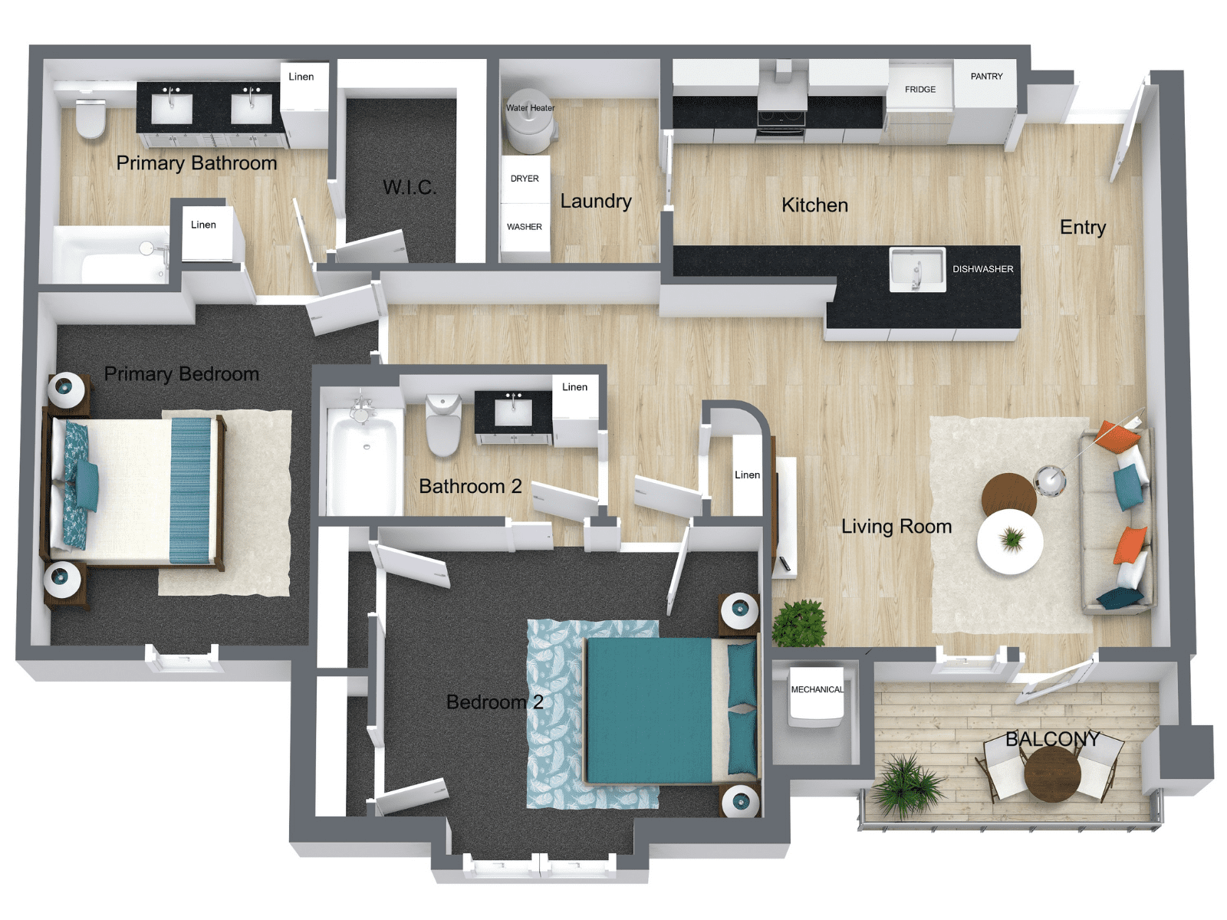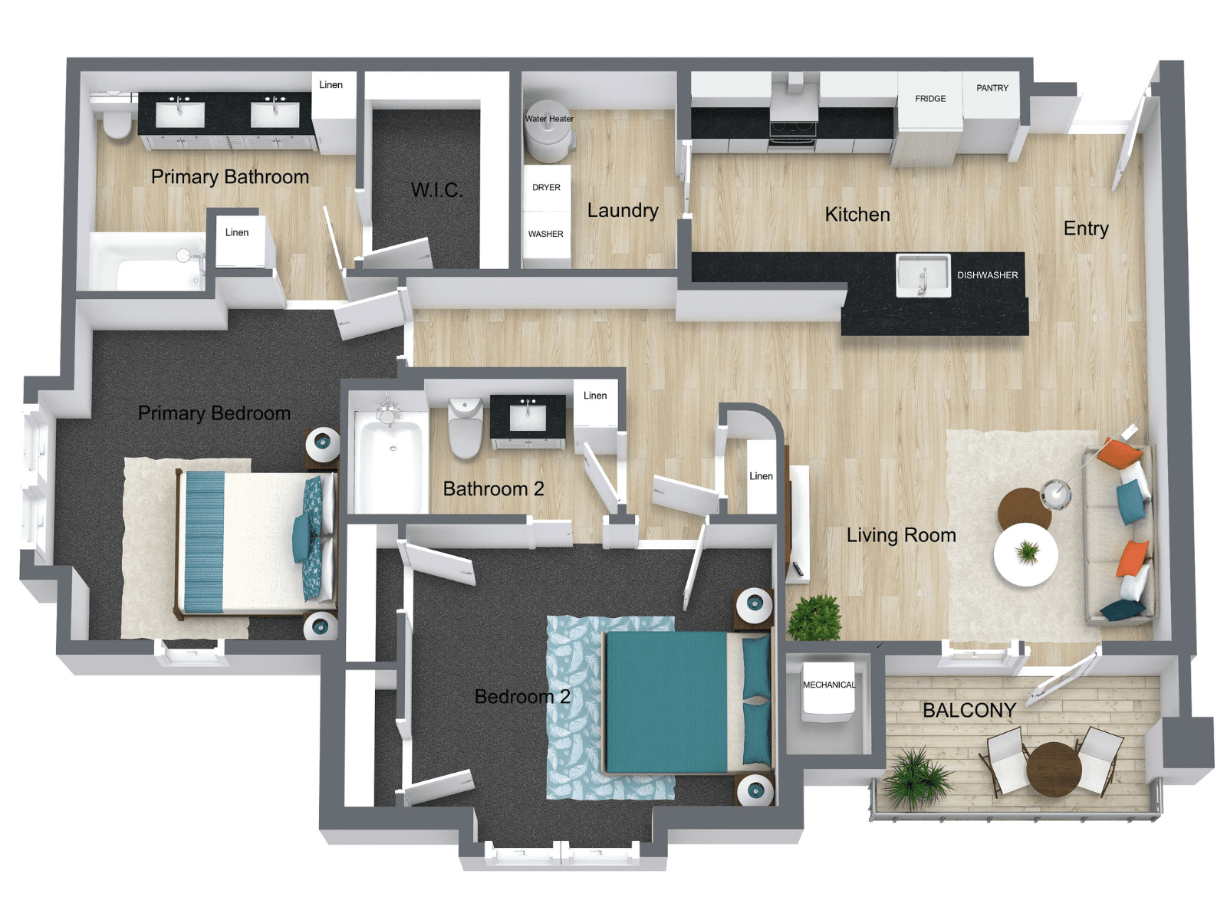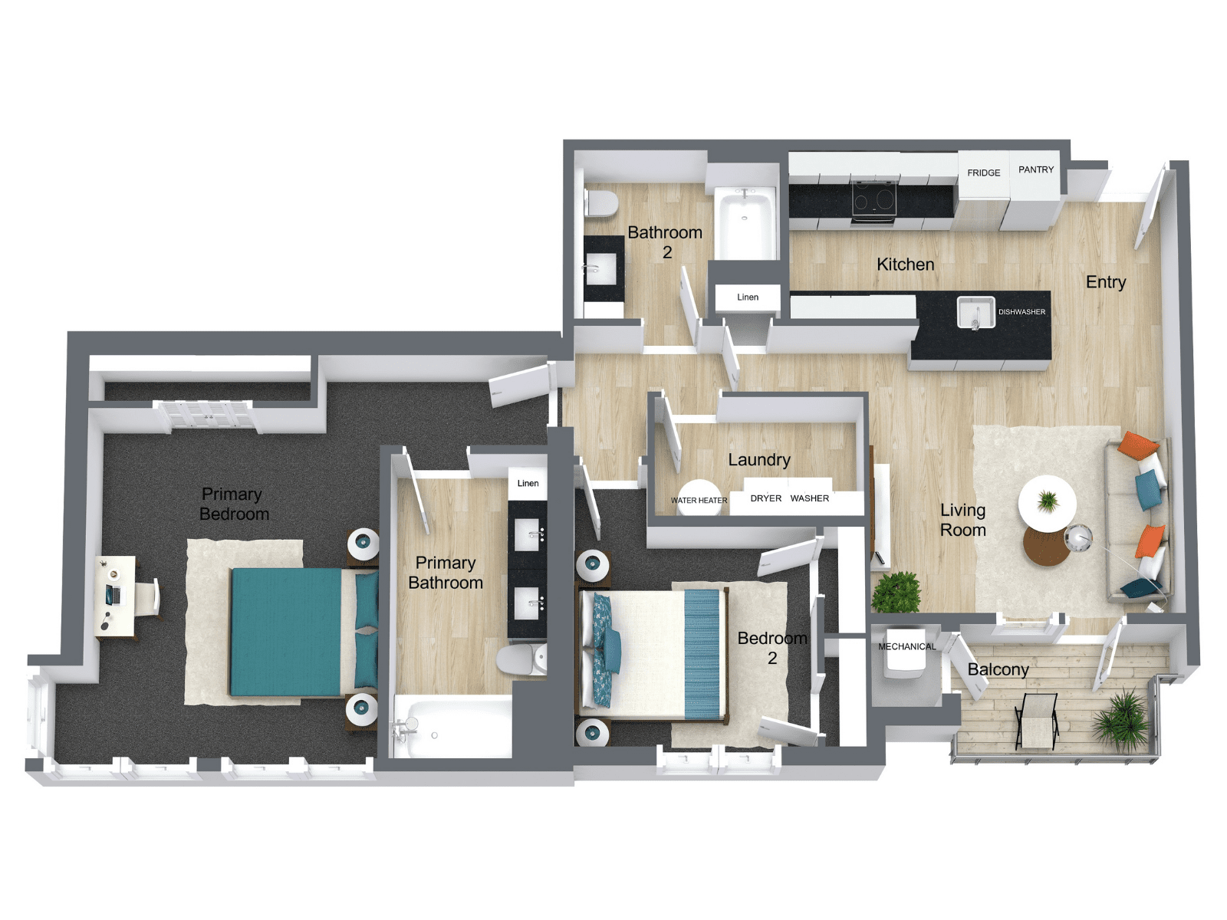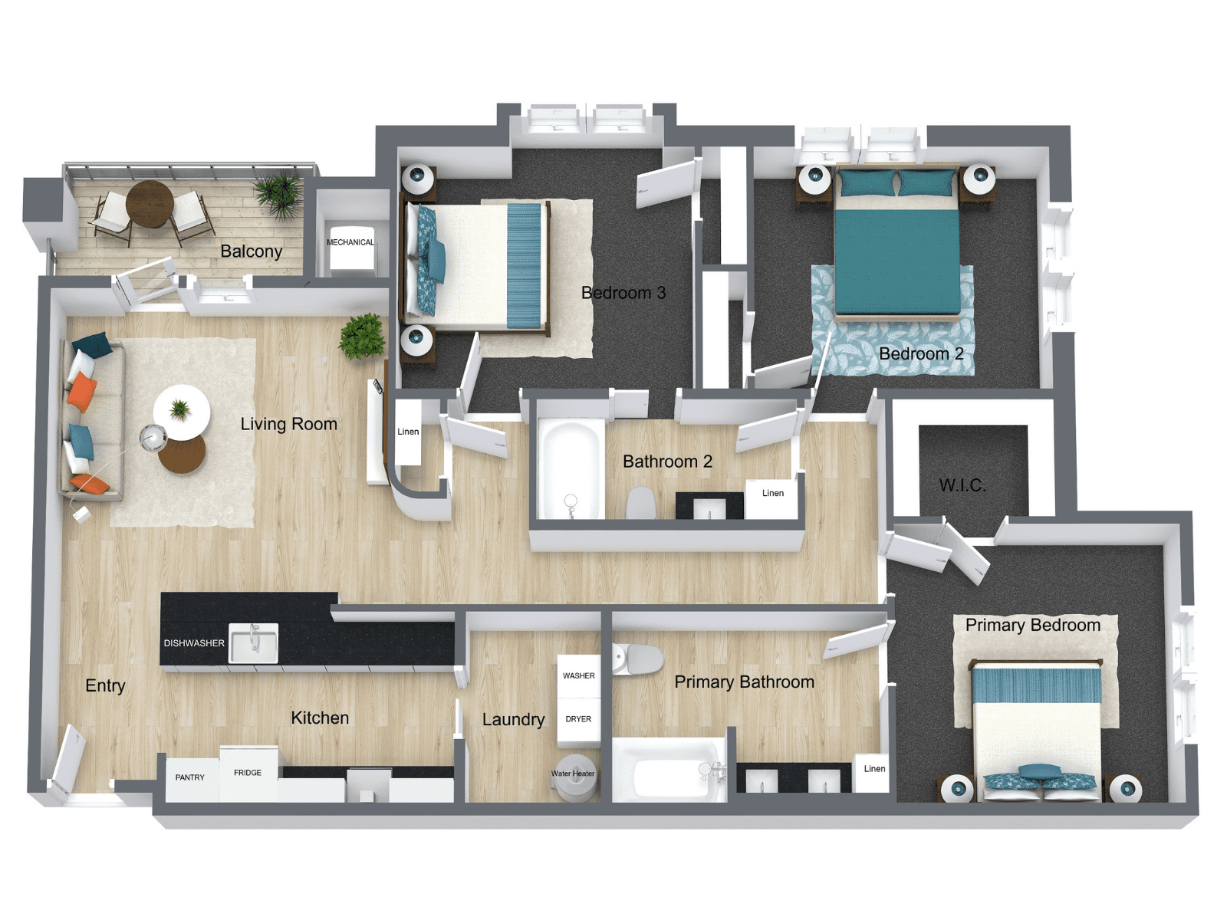Floor Plans
Here at Boulevard 45 Apartments, we provide a variety of spacious floor plans for you. We have something that will fit your needs, from one-bedroom apartments to three-bedrooms. Knowing floor plans can be daunting, so our team of experienced leasing professionals is here to assist you in finding the perfect fit. Check out these floor plan details, such as square footage, room dimensions, and more. Need more clarity? Feel free to contact our specialists at any time.
Boulevard 45 Apartments »

